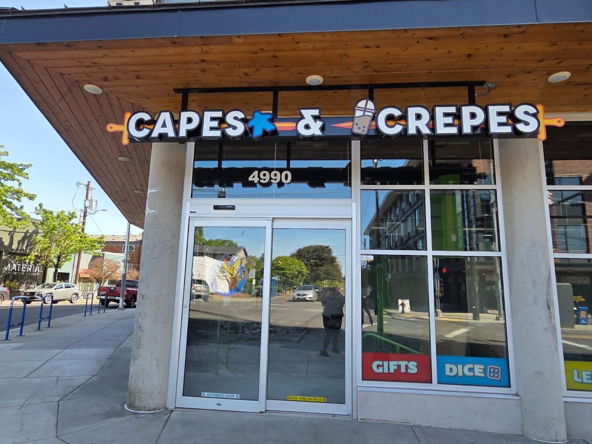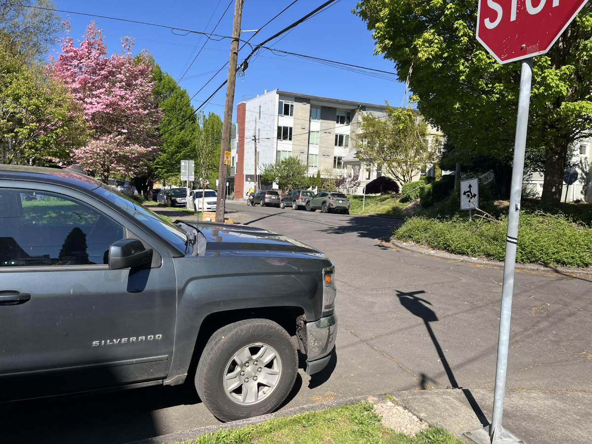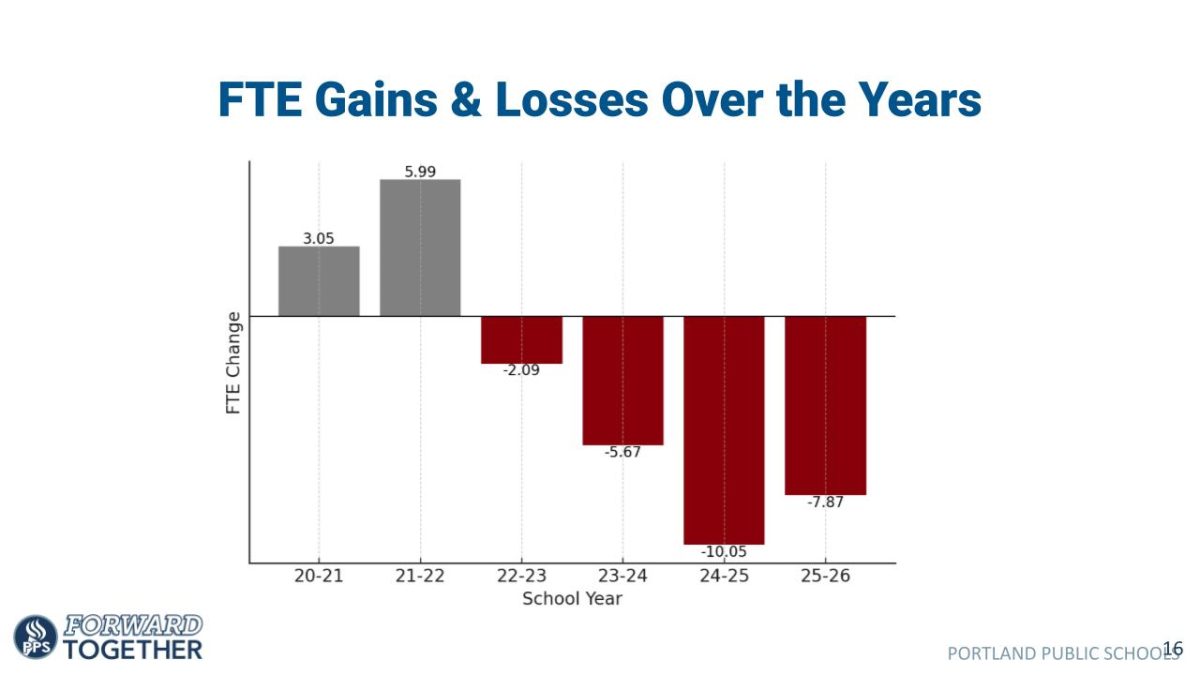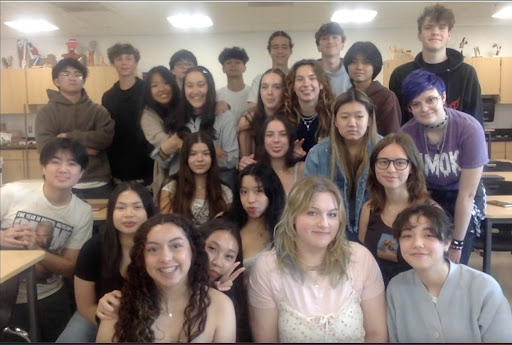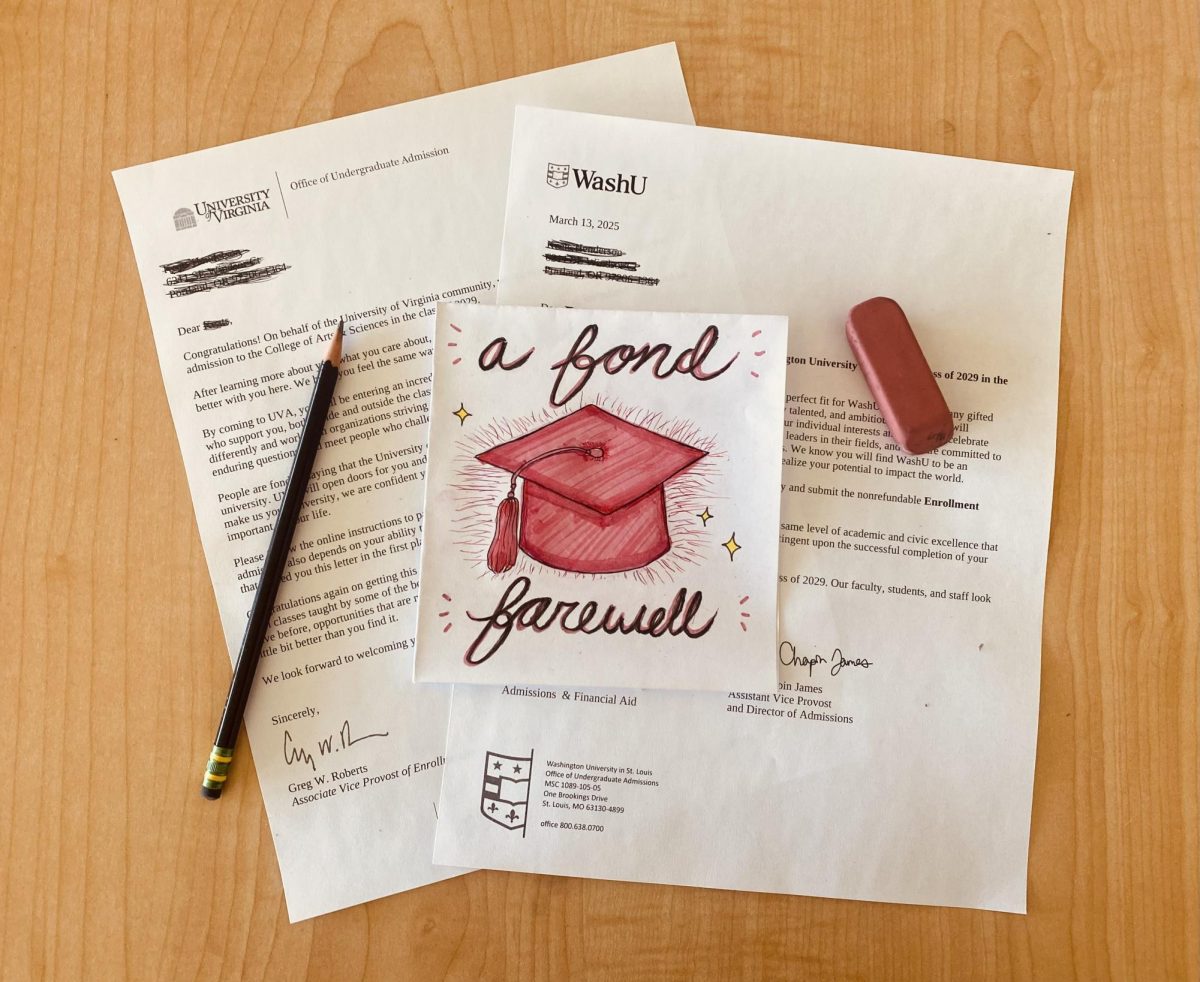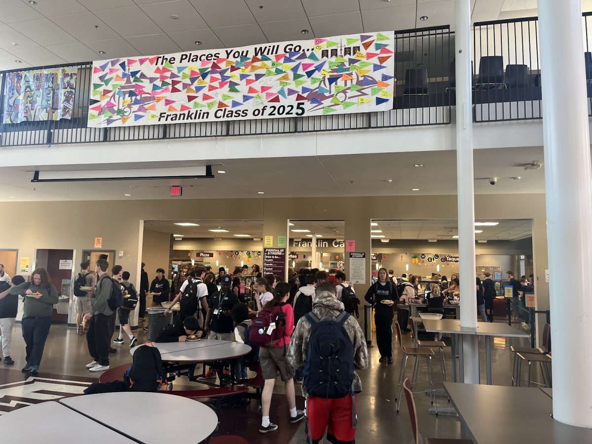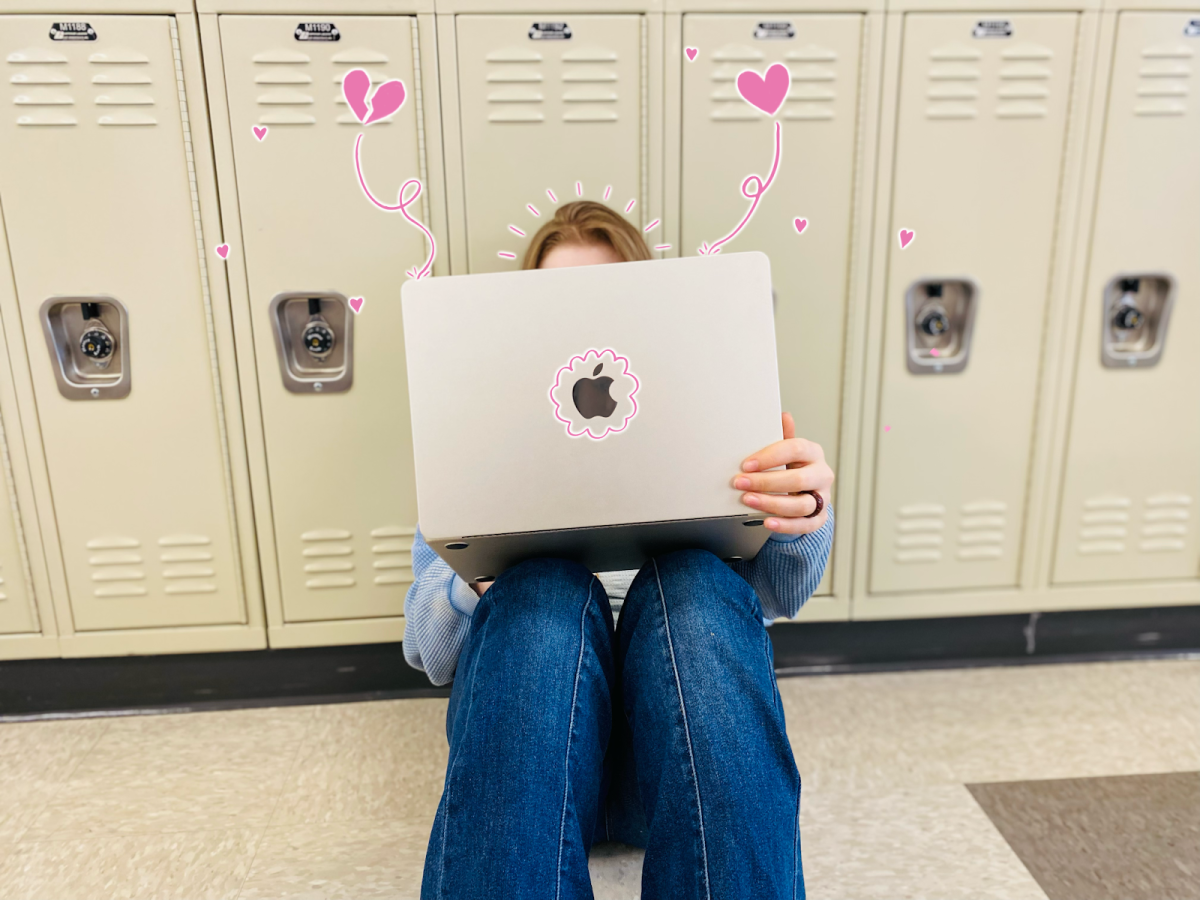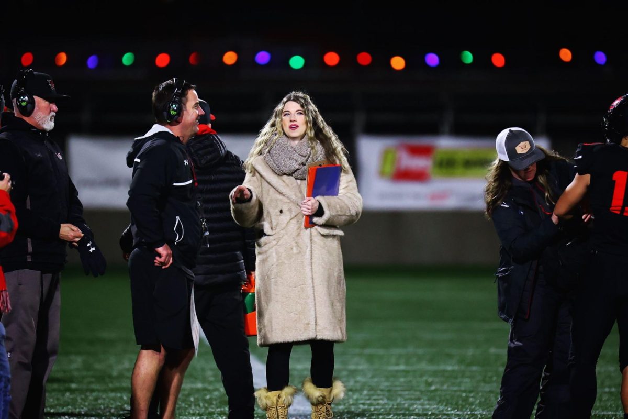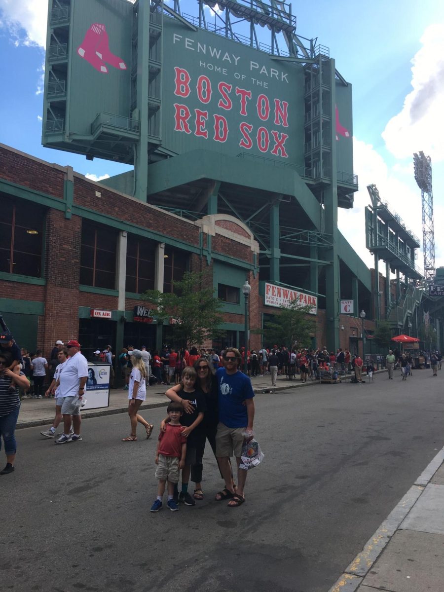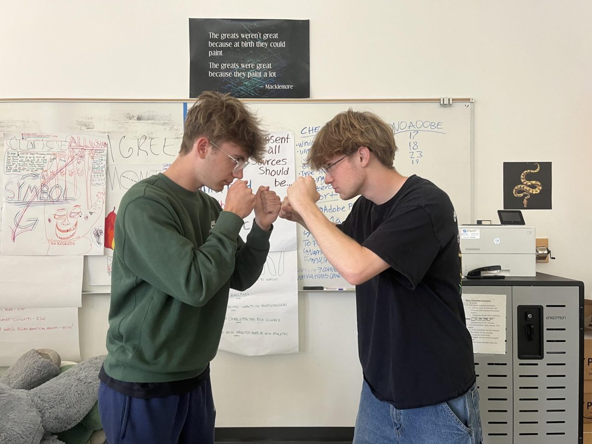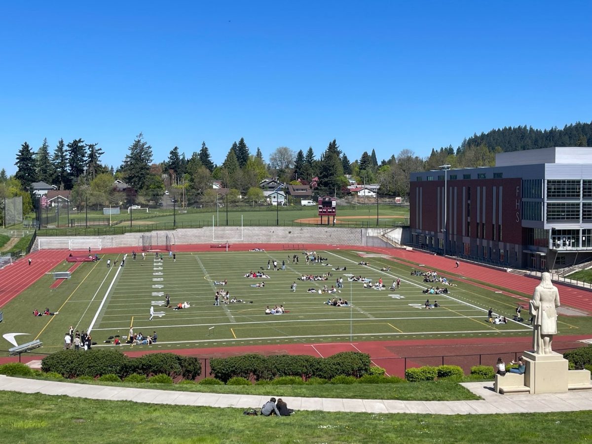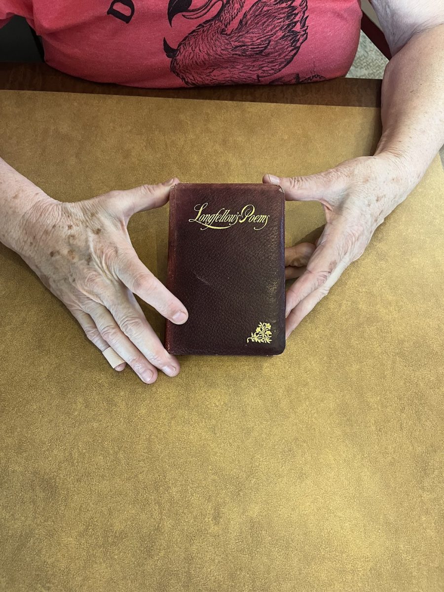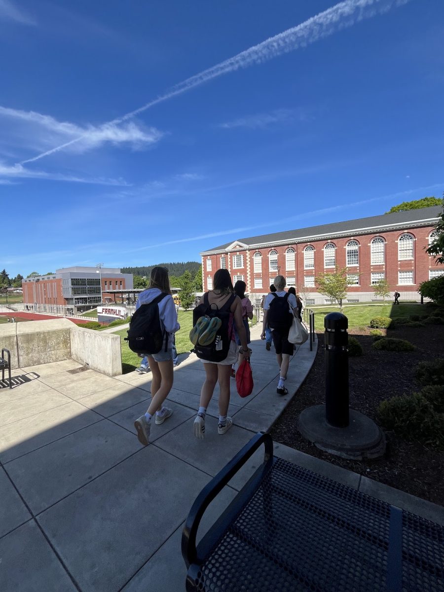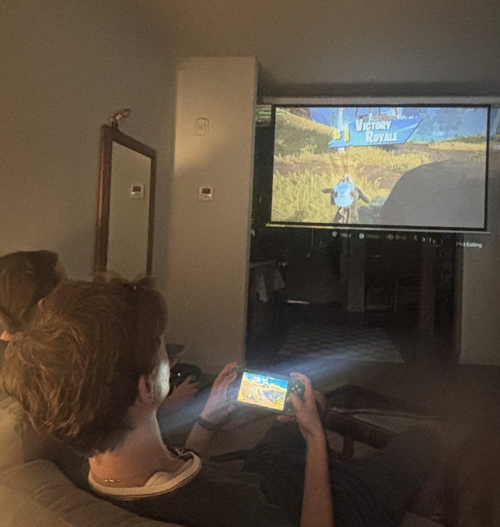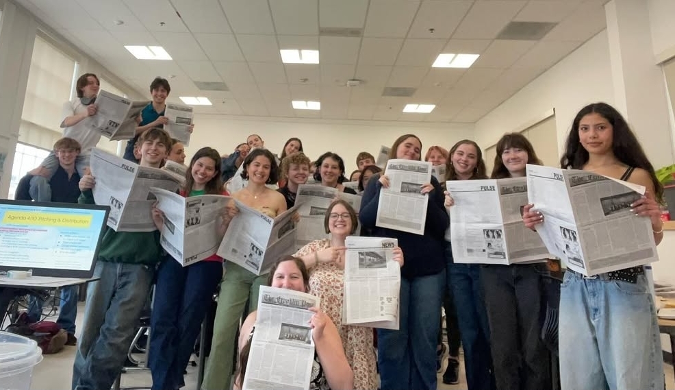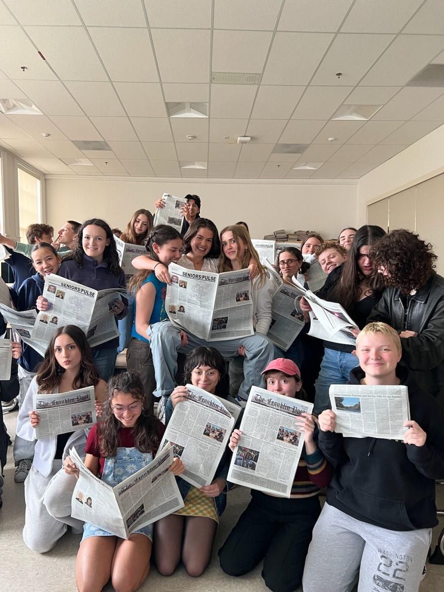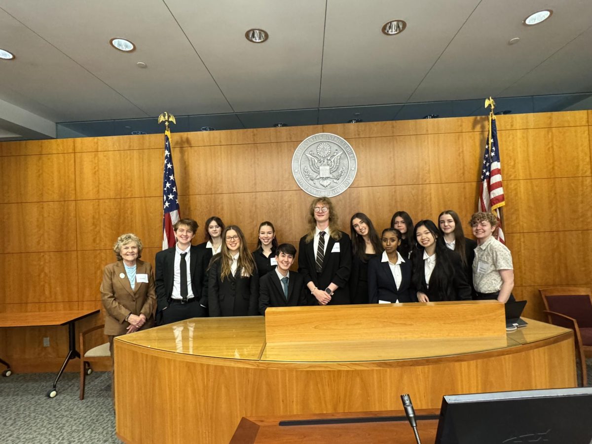
Two potential designs for the Kellogg Middle School Property. The designers want to correct concerns around bike safety, fencing, and other space-related issues by perfecting their blueprint. Photo Credit: Kellogg School master plan
Kellogg Middle School, after closing down in 2006, is set to break ground on their new school June 1, and open again in 2021. Because of the health, safety, and modernization bond, these improvements were possible. This bond gives 150 million dollars to schools seeking to improve their health and safety, while also promoting big, modern rebuilds of a handful of high schools and a middle school. Similar to the recent PPS building projects, such as Franklin and the current Grant construction, the new Kellogg building will have a very modern style to it. This modernization runs as a common theme for the new schools, as each building makes discoveries towards improving development.
The building seeks to meet, at a minimum, the gold requirements in the Leadership in Energy and Environmental Design (LEED) standards. LEED, which is a common green building certification system, bases their ratings around environmentally friendly building choices. The Kellogg plan seeks to do this through reusing the old building’s materials, implementing natural daylight into spaces, and rainwater management. The reuse seeks to keep part of the old building alive, while also saving the project money. Nearly half of the materials from the old building are being recycled while most of the other half is being donated and reused. About 10% of the materials have been deemed hazardous and are being moved to a landfill.
Natural lighting in school has been proven to promote emotional and physical health while also saving costs on electricity. In a study of 21,000 United States elementary students, executed over one full school year, “kids who were exposed to more sunlight during their school day displayed 26 percent higher reading outcomes and 20 percent higher math outcomes than kids in less sunny classrooms.” Landscaping elements that filter rainwater will be placed around the premises to ensure the water is cleaner before seeping into the ground. Smaller projects will be put forth as well to improve students’ quality of learning— bringing in great air quality and using acoustic insulation so that “teachers will be able to teach without worrying about noise interrupting their work,” explained Steve Effros, the Kellogg project manager. “There will be a lot of spaces separated for privacy.”
Another big pushing point for the build of the school is the implementation of color psychology into classrooms and working spaces. Some schools are similar in their beige, white, grey color styles— but this school’s seeks to give every type of learning a color that will reduce eye fatigue and improve brain development. Color psychology explains how certain colors have different impacts on people. Blue prompts calmness and concentration, which will be utilized in science and math classrooms with a dash of brighter colors to stimulate students. The multi-tasking color green is one that will be used in busier situated places— social studies, counseling, and library spaces. Complementary colors purple and yellow have shown to spark creativity, but when used too often can be more of a distraction. To correct this, these colors are more implemented in natural elements such as wood types. These colors will often show up in language, fine arts, culinary arts, music, and dance classrooms. The bright, social colors orange and red will be used in interactive spaces such as athletics, drama, media, and the cafeteria to create a warm atmosphere that will “raise heart rate, increase appetite, and promote activity and interaction,” according to the project’s master plan. The hallways will have pops of colors to freshen up the style and to excite students and people walking the halls. The work put into coloring the school highly demonstrate the hard work put into the building of a great school.
Branching off of the success of Grant High School’s bathroom system, the new school will use all-inclusive stalls with public sinks. These bathrooms seek to include all students during the difficult and changing time that middle school is for many, and the style of them reduces the chance of bullying. These stalls provide more privacy than the common stalls with holes under and above the door, which can make gender non-conforming people more comfortable while using the restroom, and can help caregivers that are differently gendered than their child or personal attendant use the bathrooms.
The school’s zoning and feeder schools still have yet to be decided, and should be over the next two years. The Kellogg project has settled on a long range enrollment balancing process with a consulting firm to avoid over or under populating the school. “There are some issues with schools [that] are overcrowded and schools who need enrollment,” said Director of Strategic Communications Harry Esteve. This project has been a long time coming, so it is positive to see the hard work put into perfecting it.
